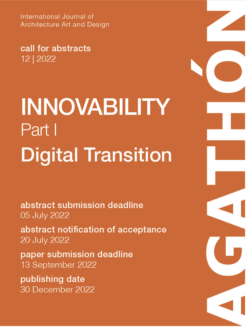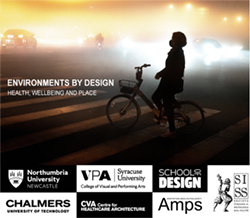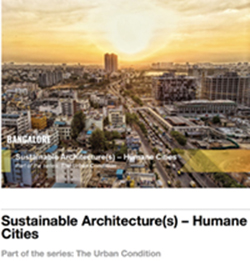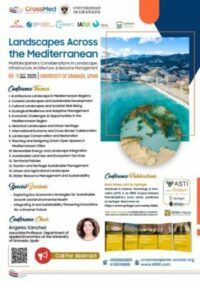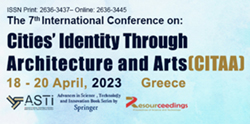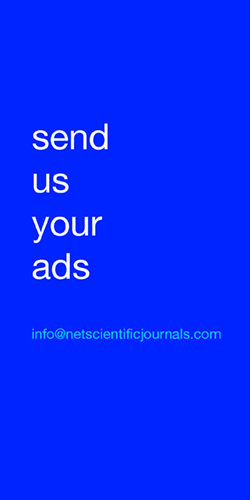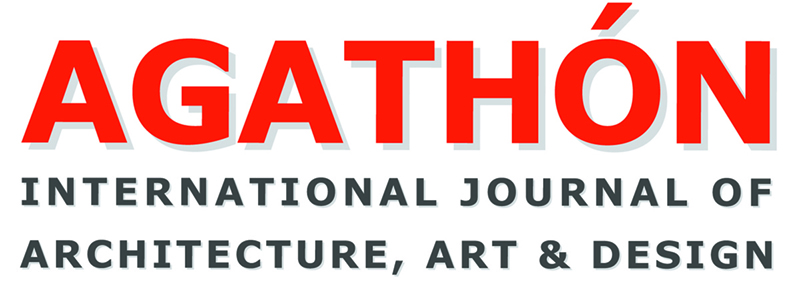ISSN (print): 2464-9309
ISSN (online): 2532-683X
Call of the Journal:
- GREENERY | Its symbiosis with the built form
- INNOVABILITY (part I) | Digital Transition
- INNOVABILITY (part II) | Ecological Transition
- INNOVABILITY (part III) | Energy Transition
- LINKS | Physical, Virtual, Digital
- MODULE | for Landscape, City, Architecture, Objects
- MODULE | for Landscape, City, Architecture, Objects
- Possible and Preferable Scenarios of a Sustainable Future | Towards 2030 and Beyond
- SDGs 1, 2, 3, 4 and 5 | Projects, research, synergies, and trade-offs
- SECOND LIFE | Regeneration, refunctionalisation, enhancement, re-cycling and up-cycling
Jul
2023
Jul
2023
Sep
2023
Oct
2023
Dec
2023
The International Scientific Committee, for no. 14 | 2023, which will be published in December, proposed the theme Module | for Landscape, City, Architecture, Objects.
The Module is a sign, a linear trend, a geometric or free form that is repeated within a given space while maintaining its proportions. It is exemplary form, norm and rule, number, elementary unit and measure. It is a concept that expresses harmony, proportion, and quality. It is a catalytic element of history, culture and memory that refers, within the different disciplines of urban planning and landscape, architecture and engineering, representation, design and art, as much to man (the Kanon of Polyclitus, the Vitruvian homo, Le Corbusier’s modulor) as to its artefacts and conceptualisations (the Greek embater or the still Vitruvian imoscape, the ‘vesica piscis’ or the medieval ‘modus ad triangulum’ and ‘ad quadratum’ and all its further and subsequent variations). The Module is both a measure of things and a synthesis of the relationships that these measures activate (connections) or deactivate (separations). The Module is rhythm, interference, structure, relationship, mutation, and standardisation, but it is also a synthesis of the specific human ability to perceive, simplify and represent the environment.
To design is both to measure and to relate. ‘Contare e raccontare’ (lit. counting and telling), as titled by Carlo Bernardini and Tullio De Mauro (2003), through the concept of the module that lends itself to being an expression of an act (counting or measuring) and at the same time of a narrative (telling), both actions enriched and nourished, in contemporaneity, by new semantic capital that, in its being material and immaterial, real and digital together, activates new transdisciplinary and interdisciplinary relations involving and contaminating the different scales of the project. The Module, in its capacity as a holistic measure of things, measure and measurability, seems to share, with the new contemporaneity, the idea of a ‘different’ space – at any scale – to be re-measured and re-counted both in the current configuration (the existing one) and with respect to that which it could and/or should be (the new). In this perspective, within the environmental design and transformative approaches, a renewed and contemporary expression of the Module seems to be emerging, dynamically confronting the inescapable demands of interoperability, virtualisation, decentralisation and sustainability.
A currently relevant theme, that of the Module in the Third Millennium, which relates to the counterpart proposition introduced by Giulio Carlo Argan (1965) in the collection of essays entitled Progetto e Destino, in which the historian investigates the evolution of the concept of the Module and its modification throughout history along with the modes of building, synthesis and cultural expression, while also introducing a new and personal definition, that of the ‘object module’ as the ideative principle of construction, associating it with the ‘module-measure’ as an abstract dimensional entity that establishes qualitative or metric quantitative relationships between parts. At that time, the application of the concept of ‘object module’, a compendium of the concepts of ‘compositional module’, ‘constructive module’ and ‘typological module’, materialised in Richard Buckminster Fuller’s lattice shell structures and Jorn Utzon’s ‘additive modularity’, in the concept of ‘open building’ by John N. Habraken (1972), in the industrialised production experiences of Konrad Wacsmann or Kisho Kurokawa (the 1971 Nakagin Capsule Tower is the icon of the Metabolist Movement) or in the modular furniture of designers such as Charles and Ray Eames and George Nelson, in Bruno Munari’s Abitacolo (1971), a childlike ‘hortus conclusus’ (as he calls it), or again in Pierluigi Spadolini’s experimentation with the SAPI (Sistema Abitativo di Pronto Impiego, 1982) in response to the theme of temporary or emergency housing.
The aforementioned experiences now introduce progressively evolving new conceptualisations, examples of which can be seen in a number of experimentations, such as the WikiHouse (Open Systems Lab, 2011), Carmel Place (Narchitects Studio, 2016), The Peak Home (Grimshaw, 2020), TECLA (Cucinella, 2021), Mitosis (GG-loop with Arup, 2021), RED7 (MVRDV, 2022), the residential blocks in Aarhus (BIG, 2022), the Odesa Expo 2030 master plan (Zaha Hadid Architects, 2022), or the emblematic add-on Radiator modular systems by Tube (Pakhalé, 2009) and Coordinates by Flos (Anastassiades, 2019), all projects in which the module concept allows for the interpretation and generation of complex and diverse spaces, organisms, and objects. Capable of being used in infinite application scales, ‘from the spoon to the city’ (Rogers, 1952), modularity resurfaces strongly in the new Millennium and can become a paradigm in support of the Sustainable Development Goals (UN, 2015) if associated with the issues pertaining to accessibility, adaptability, functionality and reversibility with a circular approach.
Based on these reflections, AGATHÓN, by addressing the disciplinary areas of Design and in particular Landscape, Urban Planning, Architecture, Engineering, Architectural Technology, Design, Restoration and Recovery, and Representation, proposes the theme Module | for Landscape, City, Architecture, Objects as a tool capable of contributing to the achievement of the Sustainable Development Goals and fostering the governance of the built environment at all stages of the process and up to its second life. The aim is, therefore, to promote an open discussion through the collection of essays and critical reflections, research and experimentation, projects and interventions for the new and the existing (preferably of interdisciplinary and interscalar nature), all innovative and environmentally sustainable (in terms of land occupation, optimisation of non-renewable resources, reduction of waste, CO2 emissions, resilience, mitigation, adaptation, etc.). In this sense, the Module is a useful tool to overcome a static and linear vision of the built through a parametric, circular and biophilic design with ‘open systems’, manageable by using intelligent digital tools that monitor the system’s performance throughout its entire life cycle, optimising the ideative, production/implementation and management phases (disassembly/disposal and regeneration/reuse/recycling):
• at the territorial and urban scale where the Module refers to historical cities (for example, the Roman castrum) and contemporary cities (such as the 15-minute city and the Barcelona Superblocks) or communities (such as self-sufficient or energy communities) but also to ‘ecotopes’ that in aggregate form configure a landscape unit, a set of natural and/or anthropogenic elements which, through spatial recurrence, persistence over time, documentary interest or homogeneity of use, differ from similar and/or surrounding territories thus making them recognisable; and again to ecosystem services, mobility, accessibility and the use of digital technologies, therefore with reference to all applications in smart grids, smart and green infrastructures, smart cities, smart tools, etc.;
• at the architectural scale where the Module expresses the essence of an archetype or eidos that is the expression of a condition of osmosis with respect to the ecosystemic and sustainability values of the built environment; as a possible generator of the project, the Module calls for new (possibly compositional) experimentation and becomes a tool for declining architecture with respect both to local functional contingencies and to actions of cultural and morphological rootedness, leveraging the inherent strengths of smart buildings such as adaptability, aggregability, decomposition, expandability, flexibility, mediation and osmotic transition of public or private spaces, collective or intimate, with the relational environment;
• at the scale of components and objects where the Module, through its repeatability, structures the complexity of a set, becomes a self-contained element or part of a system within which it is entrusted with specific functions or by means of which it is possible to optimise the design, production and management of a product as much in terms of environmental impact as in terms of modularity, adaptability, equipability, transportability, flexibility of use, ease of assembly, upgradability to technological improvements available over time, etc.
ItalyMODULE | for Landscape, City, Architecture, Objects
The International Scientific Committee, for no. 14 | 2023, which will be published in December, proposed the theme Module | for Landscape, City, Architecture, Objects.
The Module is a sign, a linear trend, a geometric or free form that is repeated within a given space while maintaining its proportions. It is exemplary form, norm and rule, number, elementary unit and measure. It is a concept that expresses harmony, proportion, and quality. It is a catalytic element of history, culture and memory that refers, within the different disciplines of urban planning and landscape, architecture and engineering, representation, design and art, as much to man (the Kanon of Polyclitus, the Vitruvian homo, Le Corbusier’s modulor) as to its artefacts and conceptualisations (the Greek embater or the still Vitruvian imoscape, the ‘vesica piscis’ or the medieval ‘modus ad triangulum’ and ‘ad quadratum’ and all its further and subsequent variations). The Module is both a measure of things and a synthesis of the relationships that these measures activate (connections) or deactivate (separations). The Module is rhythm, interference, structure, relationship, mutation, and standardisation, but it is also a synthesis of the specific human ability to perceive, simplify and represent the environment.
To design is both to measure and to relate. ‘Contare e raccontare’ (lit. counting and telling), as titled by Carlo Bernardini and Tullio De Mauro (2003), through the concept of the module that lends itself to being an expression of an act (counting or measuring) and at the same time of a narrative (telling), both actions enriched and nourished, in contemporaneity, by new semantic capital that, in its being material and immaterial, real and digital together, activates new transdisciplinary and interdisciplinary relations involving and contaminating the different scales of the project. The Module, in its capacity as a holistic measure of things, measure and measurability, seems to share, with the new contemporaneity, the idea of a ‘different’ space – at any scale – to be re-measured and re-counted both in the current configuration (the existing one) and with respect to that which it could and/or should be (the new). In this perspective, within the environmental design and transformative approaches, a renewed and contemporary expression of the Module seems to be emerging, dynamically confronting the inescapable demands of interoperability, virtualisation, decentralisation and sustainability.
A currently relevant theme, that of the Module in the Third Millennium, which relates to the counterpart proposition introduced by Giulio Carlo Argan (1965) in the collection of essays entitled Progetto e Destino, in which the historian investigates the evolution of the concept of the Module and its modification throughout history along with the modes of building, synthesis and cultural expression, while also introducing a new and personal definition, that of the ‘object module’ as the ideative principle of construction, associating it with the ‘module-measure’ as an abstract dimensional entity that establishes qualitative or metric quantitative relationships between parts. At that time, the application of the concept of ‘object module’, a compendium of the concepts of ‘compositional module’, ‘constructive module’ and ‘typological module’, materialised in Richard Buckminster Fuller’s lattice shell structures and Jorn Utzon’s ‘additive modularity’, in the concept of ‘open building’ by John N. Habraken (1972), in the industrialised production experiences of Konrad Wacsmann or Kisho Kurokawa (the 1971 Nakagin Capsule Tower is the icon of the Metabolist Movement) or in the modular furniture of designers such as Charles and Ray Eames and George Nelson, in Bruno Munari’s Abitacolo (1971), a childlike ‘hortus conclusus’ (as he calls it), or again in Pierluigi Spadolini’s experimentation with the SAPI (Sistema Abitativo di Pronto Impiego, 1982) in response to the theme of temporary or emergency housing.
The aforementioned experiences now introduce progressively evolving new conceptualisations, examples of which can be seen in a number of experimentations, such as the WikiHouse (Open Systems Lab, 2011), Carmel Place (Narchitects Studio, 2016), The Peak Home (Grimshaw, 2020), TECLA (Cucinella, 2021), Mitosis (GG-loop with Arup, 2021), RED7 (MVRDV, 2022), the residential blocks in Aarhus (BIG, 2022), the Odesa Expo 2030 master plan (Zaha Hadid Architects, 2022), or the emblematic add-on Radiator modular systems by Tube (Pakhalé, 2009) and Coordinates by Flos (Anastassiades, 2019), all projects in which the module concept allows for the interpretation and generation of complex and diverse spaces, organisms, and objects. Capable of being used in infinite application scales, ‘from the spoon to the city’ (Rogers, 1952), modularity resurfaces strongly in the new Millennium and can become a paradigm in support of the Sustainable Development Goals (UN, 2015) if associated with the issues pertaining to accessibility, adaptability, functionality and reversibility with a circular approach.
Based on these reflections, AGATHÓN, by addressing the disciplinary areas of Design and in particular Landscape, Urban Planning, Architecture, Engineering, Architectural Technology, Design, Restoration and Recovery, and Representation, proposes the theme Module | for Landscape, City, Architecture, Objects as a tool capable of contributing to the achievement of the Sustainable Development Goals and fostering the governance of the built environment at all stages of the process and up to its second life. The aim is, therefore, to promote an open discussion through the collection of essays and critical reflections, research and experimentation, projects and interventions for the new and the existing (preferably of interdisciplinary and interscalar nature), all innovative and environmentally sustainable (in terms of land occupation, optimisation of non-renewable resources, reduction of waste, CO2 emissions, resilience, mitigation, adaptation, etc.). In this sense, the Module is a useful tool to overcome a static and linear vision of the built through a parametric, circular and biophilic design with ‘open systems’, manageable by using intelligent digital tools that monitor the system’s performance throughout its entire life cycle, optimising the ideative, production/implementation and management phases (disassembly/disposal and regeneration/reuse/recycling):
• at the territorial and urban scale where the Module refers to historical cities (for example, the Roman castrum) and contemporary cities (such as the 15-minute city and the Barcelona Superblocks) or communities (such as self-sufficient or energy communities) but also to ‘ecotopes’ that in aggregate form configure a landscape unit, a set of natural and/or anthropogenic elements which, through spatial recurrence, persistence over time, documentary interest or homogeneity of use, differ from similar and/or surrounding territories thus making them recognisable; and again to ecosystem services, mobility, accessibility and the use of digital technologies, therefore with reference to all applications in smart grids, smart and green infrastructures, smart cities, smart tools, etc.;
• at the architectural scale where the Module expresses the essence of an archetype or eidos that is the expression of a condition of osmosis with respect to the ecosystemic and sustainability values of the built environment; as a possible generator of the project, the Module calls for new (possibly compositional) experimentation and becomes a tool for declining architecture with respect both to local functional contingencies and to actions of cultural and morphological rootedness, leveraging the inherent strengths of smart buildings such as adaptability, aggregability, decomposition, expandability, flexibility, mediation and osmotic transition of public or private spaces, collective or intimate, with the relational environment;
• at the scale of components and objects where the Module, through its repeatability, structures the complexity of a set, becomes a self-contained element or part of a system within which it is entrusted with specific functions or by means of which it is possible to optimise the design, production and management of a product as much in terms of environmental impact as in terms of modularity, adaptability, equipability, transportability, flexibility of use, ease of assembly, upgradability to technological improvements available over time, etc.
ANVUR, GOOGLEScholar, DOAJ, BASE, OpenAIRE, JURN, WorldCat, MIAR, ULRICHSWEB, ICI, IP Indexing, ROAD, EZB, EBSCO, ERIH PLUS, ResearchBib, OAJI. AGATHÓN is also indexed in Digital University Library in North America, South America, Europe, Asia, Australia and Africa.
The contribution for Author of a single paper is set at € 350.00. In the case of papers written by more Authors, the article publication fee will be increased by € 50.00 for each corresponding Author in addition to the first two. The fee must be paid in accordance with the directions that will be sent to the Authors at the same time as the communication of acceptance of the paper for publication. Two corresponding Authors with primary affiliations based in countries defined by the World Bank as “Lower-Middle-Income Economies” are entitled to apply for a 50% discount on the normal APC.
To encourage the publication of contributions by Authors with primary affiliation to Universities and Research Institutions in countries defined by the World Bank as ‘low-income and lower-middle-income economies’, AGATHÓN will select a maximum of two Authors to publish their contribution for free, subject to the positive outcome of the double-blind peer-review process.

